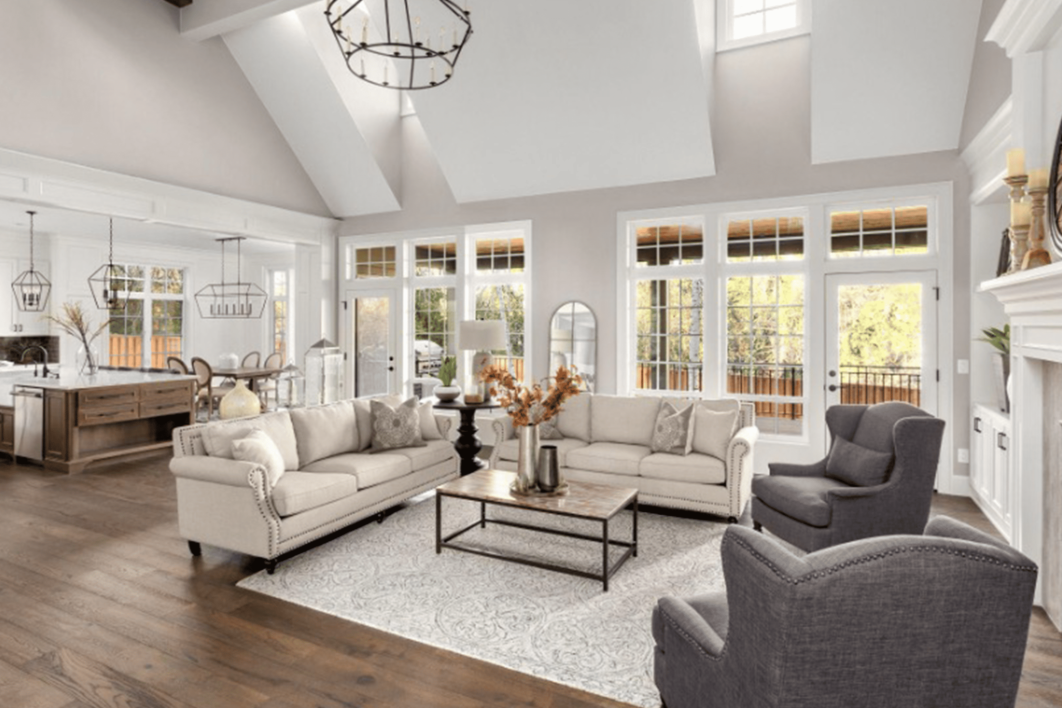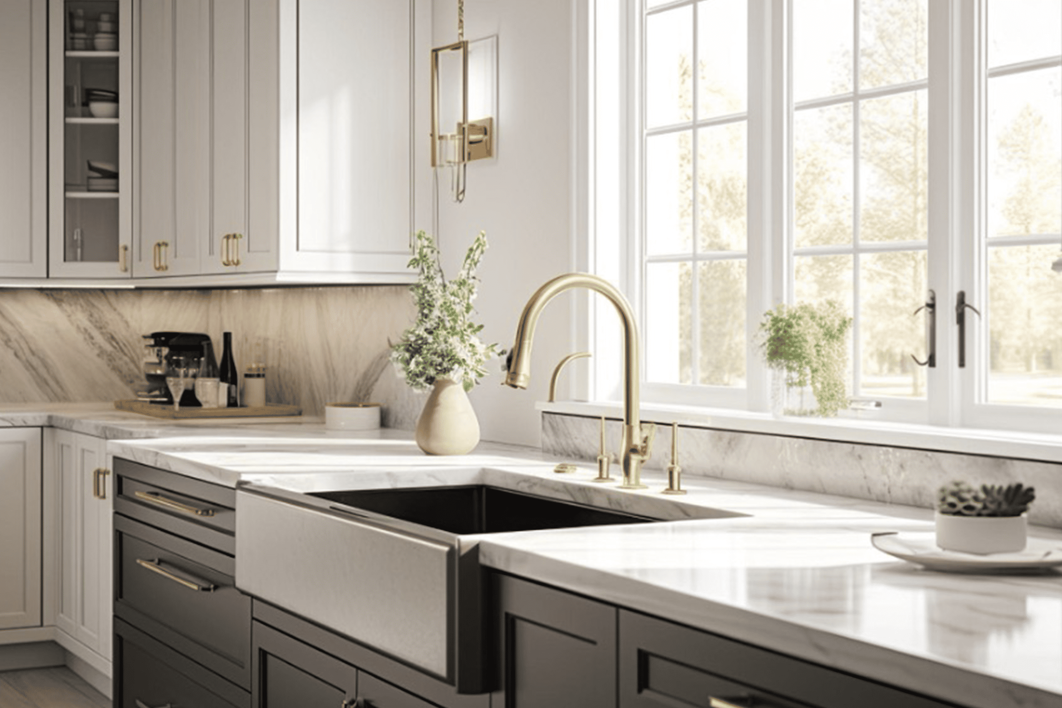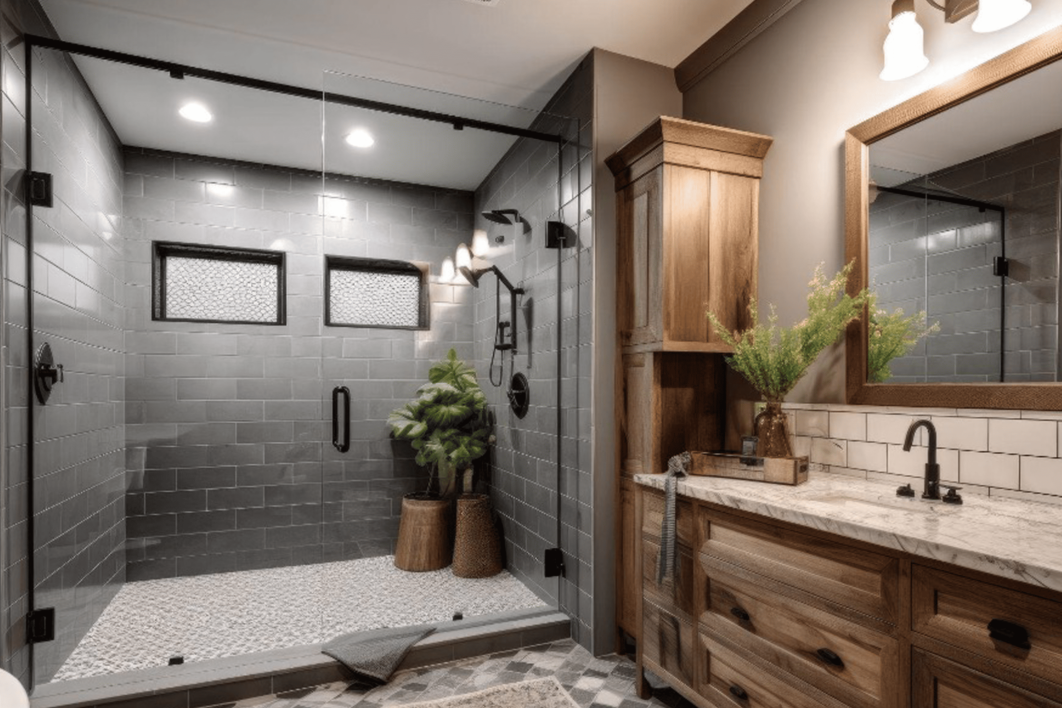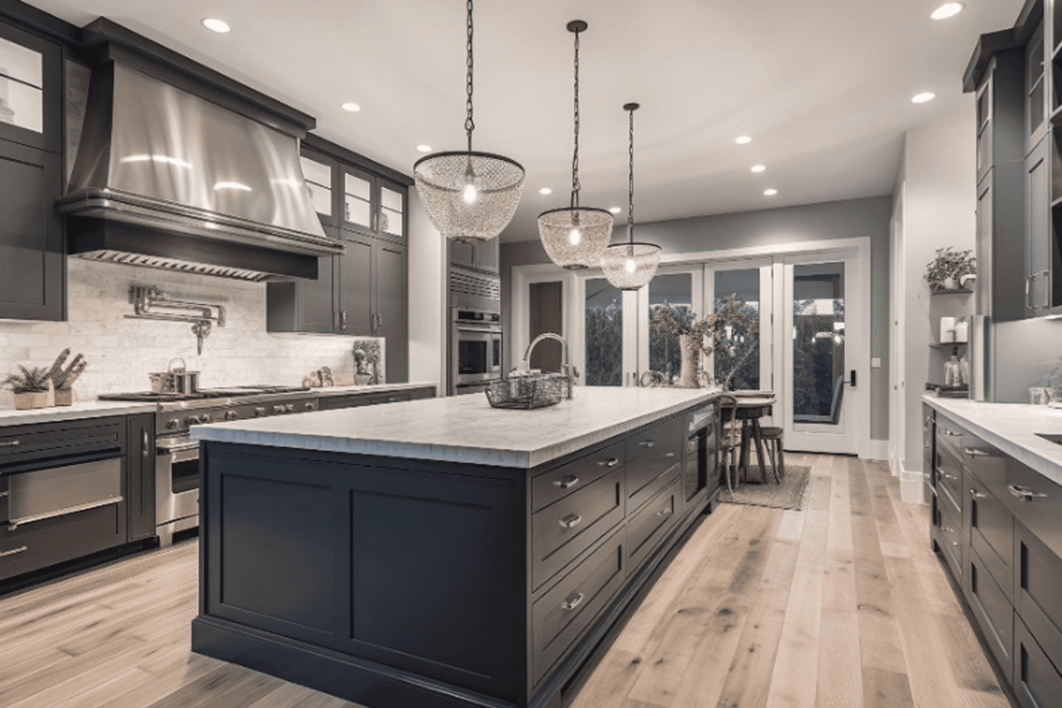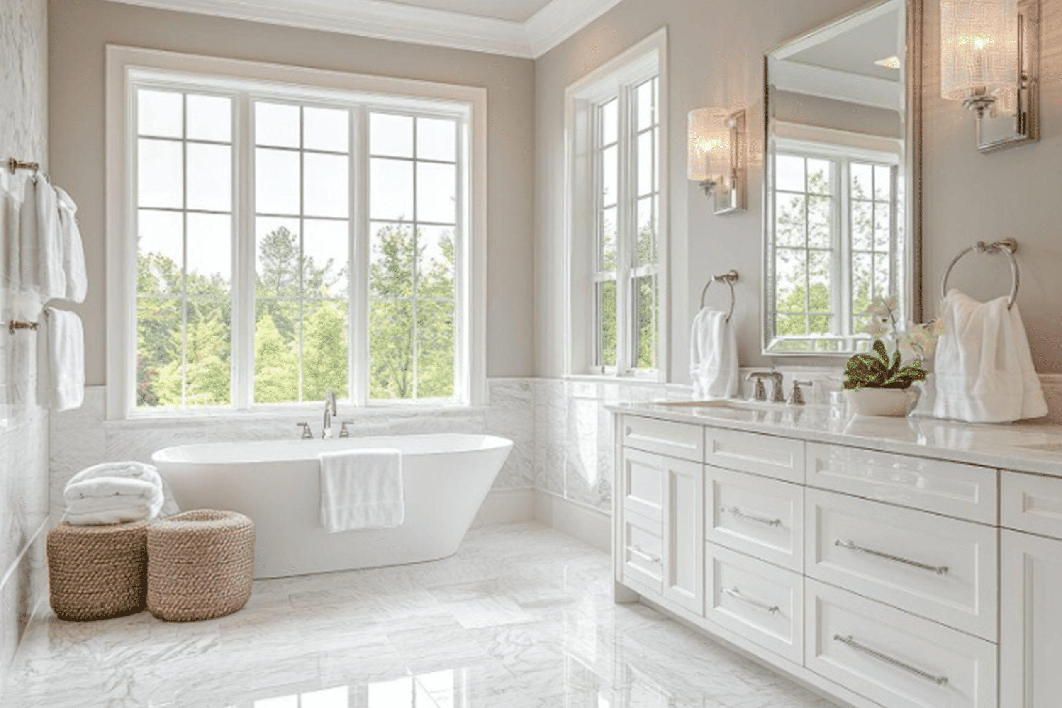
How Big Does My Bathroom Need To Be For His & Hers Vanities? Our Take
Even lovey-dovey couples can butt heads fighting over the bathroom sink. Taking turns brushing your teeth, having to wait to apply your makeup, and needing to scoot over constantly when you’re trying to style your hair are all minor inconveniences that can get under your skin after so many times. The solution? Try a “his and hers” vanity, or simply, a double vanity! Once you go double, you can never go back. To make sure you’re ready to go big, we’re here to tell you how much space you need to transform your bathroom vanity for the better.
Revive Design and Renovation is the remodeling company that homeowners like you trust for 5-star bathroom renovations in your area!
| Don’t forget about getting the proper clearance! All bathroom projects need a permit, even if you’re just looking to refresh your vanity. We’ll help you get started. |
Double It and Give It to the Next Bathroom. Just How Much Space Do You Need to Make Room For In Your Remodel?
With a “his and hers” vanity, you need another sink, another counter, another mirror, another drawer, and maybe another cabinet. Basically, you need double of everything. Wouldn’t that require double the space? That’s pretty much the idea.
Let’s take the width of an average bathroom vanity. When you account for a single sink and a bit of surrounding counterspace, that would typically be around 24-30 inches. That’s accounting for enough room to fit everything comfortably and use the space without feeling cramped.
Now, take a double vanity. With two people using it at the same time, each person would need at least 30 inches of space to themselves for adequate use. Of course, there’s also nothing wrong with overshooting this measurement if you have the room for it. In that case, let’s shoot for a total of 60-72 inches for a double vanity.
Can your bathroom layout support a “his and hers” vanity? With most bathrooms being at least 15 feet wide (or long), it’s easy to assume that your bathroom will be able to support a double vanity setup.
Read more > What to Ask Yourself When Deciding a Bathroom Layout
The Math Is Mathing! Let’s Go Over Vanity Dimensions Together:
Doubling the width of your bathroom vanity is the general concept, but let’s go into further detail. After all, you don’t measure a vanity just by its width. It’s a three-dimensional object, and that means you need to factor in the depth and height, too!
How deep do you want your double vanity? You want enough room underneath to store your bathroom essentials, and you need to make enough room for the size of the sink. A typical, single vanity can be roughly 22 inches deep, but “his and hers” vanities are scaled up to size with a depth of about 30 or more inches.
As for height, that’s purely up to preference. Adults on the shorter side might feel more comfortable with a countertop set at 31 inches high, whereas those who are taller might raise that height to 36 inches. For cute couples with drastic height differences, you might meet in the middle at 33 or 34 inches.
| Pro Tip:
When measuring, take into account other bathroom components that might get in the way of your vanity, like shower doors or cabinets swinging open in front of it. |
Trust In Revive Design and Renovation For a Jaw-Dropping Bathroom Transformation!
And there you have it, the secret recipe to a luxurious double vanity! For the perfect “his and hers” vanity that’ll blow you away, contact Revive Design and Renovation today at (813) 680-4103 for a complimentary in-house consultation for award-winning bathroom remodeling services in your area.
