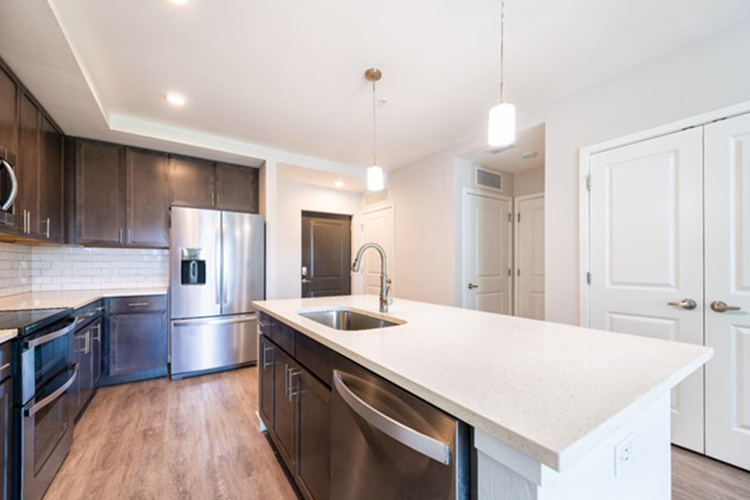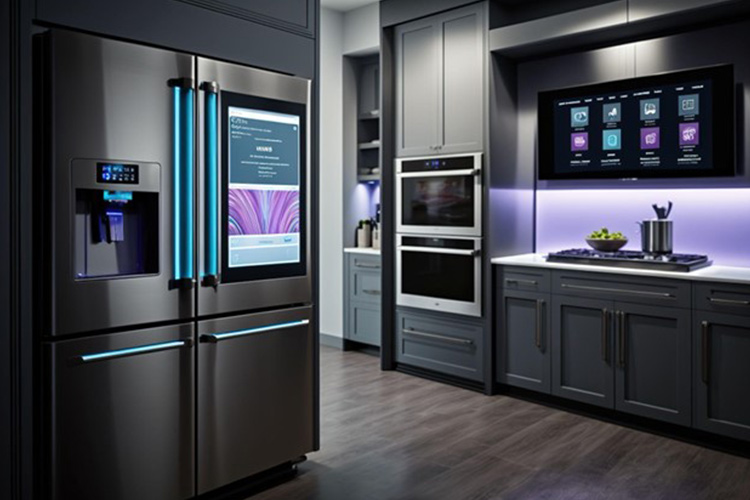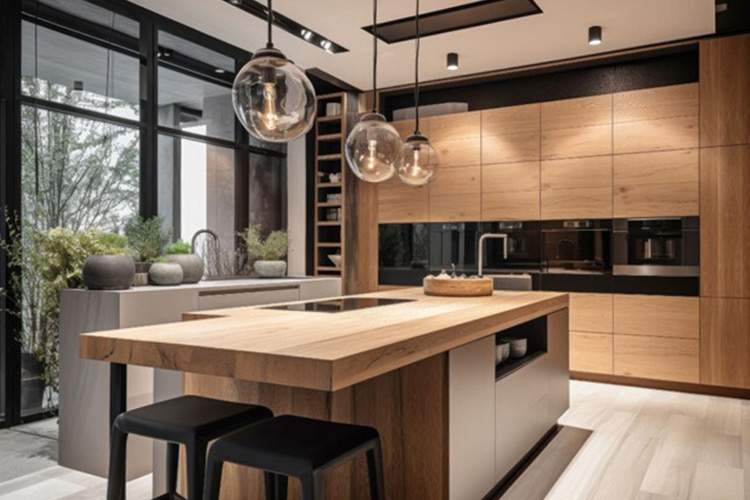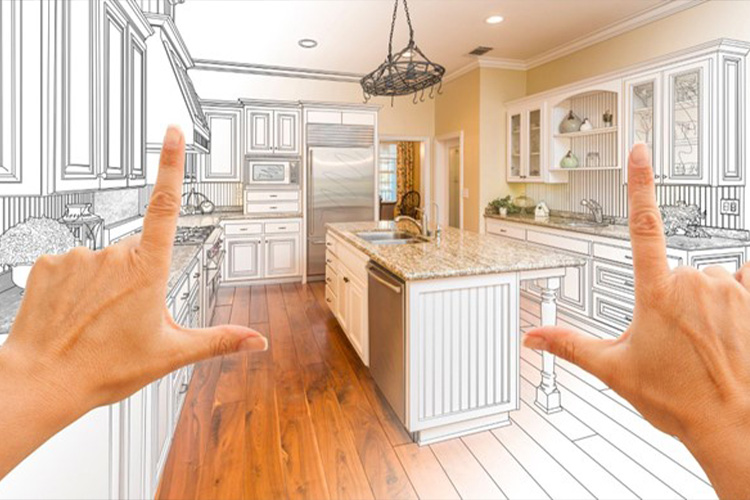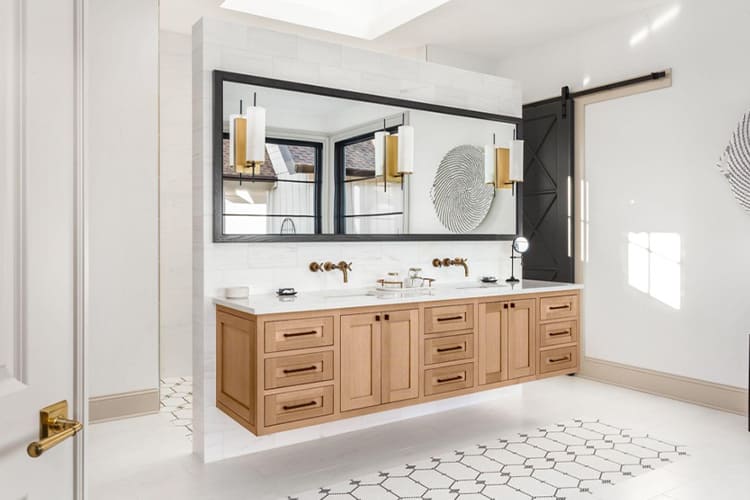
5 Modern & Space-Saving Bathroom Cabinet Ideas for 2024
Struggling to conquer clutter in your bathroom? It always seems like storage space is always at a premium—especially in tight spaces like bathrooms. So, how can you make the most of these spaces in 2024 and beyond? Check out these space-saving bathroom cabinet ideas that can transform even the tiniest bathroom into an organized, stylish oasis.
Floating Vanity Cabinets
If you’re looking for storage that creates an illusion of more space, you can’t go wrong with floating vanity cabinets. They’re mounted to the wall, leaving the floor area below clear. It’s a minimalistic yet stylish look that caters to a contemporary aesthetic. You can choose from a variety of materials like wood or metal, as well as finishes to match your bathroom’s color scheme.
Learn More: Bathroom Renovation Mistakes to Avoid: Tips for a Flawless Makeover
Corner Cabinets
Unlock the potential of unused spaces with corner cabinets. Often overlooked, corners in bathrooms are actually prime real estate for storage. Corner cabinets feature a unique triangular shape, so they fit snugly into these spaces. They come in a range of styles, from open shelving to mirrored doors, which can make your bathroom appear larger.
Consider a tiered corner cabinet for added functionality. Each tier can serve a different purpose—you can have a dedicated shelf for all your bathroom essentials. These cabinets are not just space savers—they also add an interesting visual element to the bathroom.
Recessed Medicine Cabinets
Recessed medicine cabinets are a classic choice with a modern twist. Built into the wall, they offer plenty of storage without encroaching on your bathroom space. You can opt for mirrored fronts which serve a dual purpose – storage and grooming. These cabinets can be customized with built-in lighting, adding a touch of sophistication and improved visibility.
For an ultra-modern look, consider a frameless design. It offers a sleek, unobtrusive appearance, blending seamlessly with the wall.
Over-the-Toilet Cabinets
Make the most of the space above your toilet with over-the-toilet cabinets. This clever design maximizes vertical space, which is often underutilized in bathrooms. Choose from a variety of styles—from open shelving to cabinets with doors—to keep your bathroom essentials organized and out of sight.
Learn More: Bringing Your Bathroom Design Vision to Life with Expert Services in Tampa, FL
Pull-Out Storage Cabinets
Pull-out storage cabinets are the epitome of convenience and space efficiency. These cabinets feature sliding mechanisms that enable easy access to items stored at the back. You can even customize them with different compartments and organizers to suit your storage needs. If your bathroom’s especially narrow, pull-out cabinets are an ideal option since traditional cabinet doors that swing open might be impractical.
Let Revive Design and Renovation Bring Your Dream Bathroom to Life!
Now that you’re inspired by these modern and space-saving cabinet ideas, it’s time to bring your vision to life. At Revive Design and Renovation, we understand the challenges of redesigning a bathroom in today’s space-constrained world. Our team of experts is here to help you integrate these space-saving solutions into your new bathroom redesign seamlessly. Call us at (813) 328-7935 to get started!
