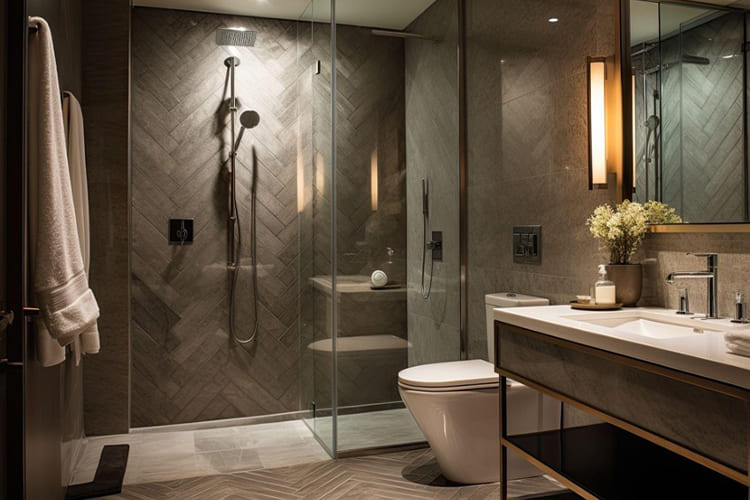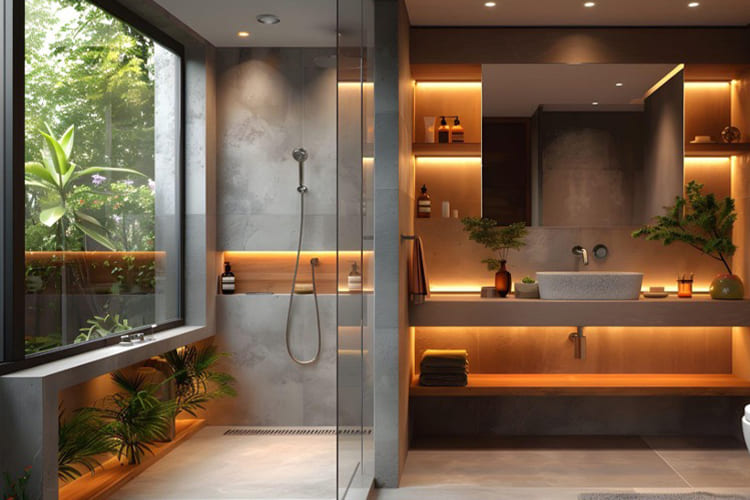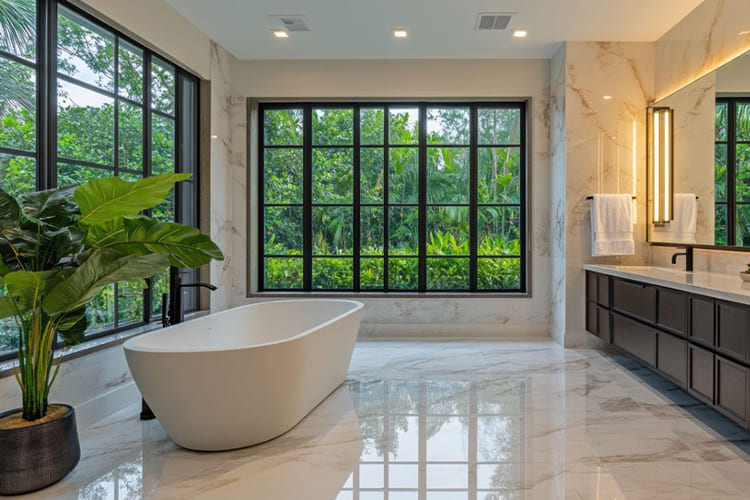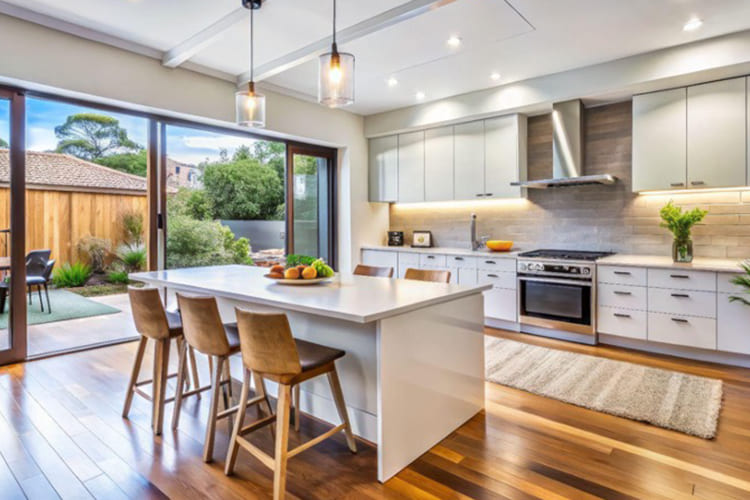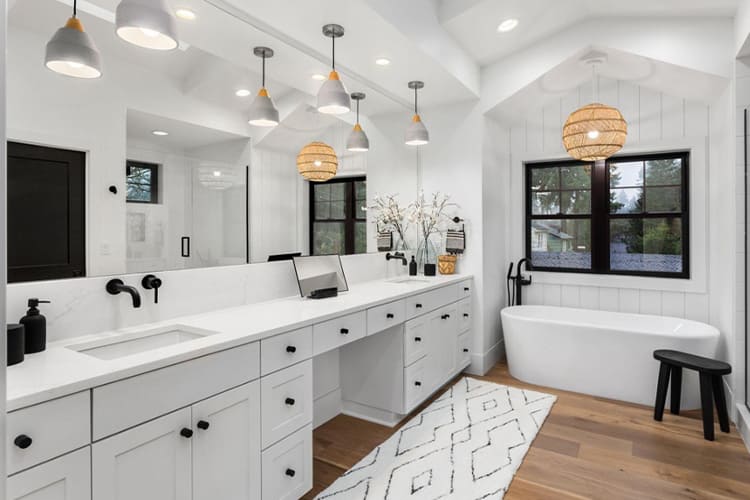
How Much Can A Bathroom Remodel Increase My Home’s Value?
Your bathroom may be small, but it’s one of the most important spaces in your home. Never underestimate how much this seemingly unassuming room can affect your home’s overall value. Find out why this is so you can remodel your bathroom backed by smart decisions that can give your space a nice boost! Revive Design and Renovation has what you need to effectively increase your home’s property value with a luxurious bathroom remodel.
The Significance of Property Value As a Homeowner
Even if you don’t plan to sell your home anytime soon (or ever), it remains a possibility for as long as you own the property, however slight. Regardless of how you feel as of now, it never hurts to plan ahead and make home improvement decisions that increase your home’s value just for good measure. One of the best investments you can make is a remodel.
Whole home remodels are the best way to increase property value since it’s almost like creating a brand-new house. But if a whole home remodel isn’t within the budget, even a single bathroom remodel can be enough to make a difference in your home’s overall value.
The Average Return on Investment (ROI) For a Bathroom Remodel
Just how much does a bathroom remodel affect property value? Reports have shown that bathroom remodels for the average-sized room have brought about 60% back for homeowners looking to sell.
As you can imagine, plenty of factors can influence this percentage and the exact cost. For a worthwhile investment, a bathroom remodel should include the following:
- Replaced water fixtures
- A brand-new toilet
- Revamped shower areas
- An added bathtub
This means that, while new walls and floors may boost aesthetics, the upgrades that bring in the most return on investment (ROI) are the practical features that assist with daily routines and improve quality of life.
Ways to Increase Your Bathroom Remodel’s ROI
The exact ROI for your bathroom remodel is calculated by the specific products and materials that you choose. For example, a revamped shower area can boost property value, but the decision to go with a frameless shower door over a framed shower door can bring in even more.
An easy way to influence your bathroom’s ROI for the better is by going with durable countertop materials that can withstand high traffic and offer lower maintenance. It’s all about making strategic choices with the future in mind, like opting for fixtures that aren’t expensive to repair or design elements that appeal to the average home buyer.
It takes an expert to get into the right mindset when designing an efficient bathroom remodel that increases property value, and that’s where we come in!
Make the Smart Decision and Go With Revive Design and Renovation For Your Bathroom Remodel!
Looking to increase your home’s value with a bathroom remodel? Revive Design and Renovation has the expertise you need to make all of the right decisions that will effectively increase your property value while treating you to a life of luxury. Contact our team today for a consultation!
