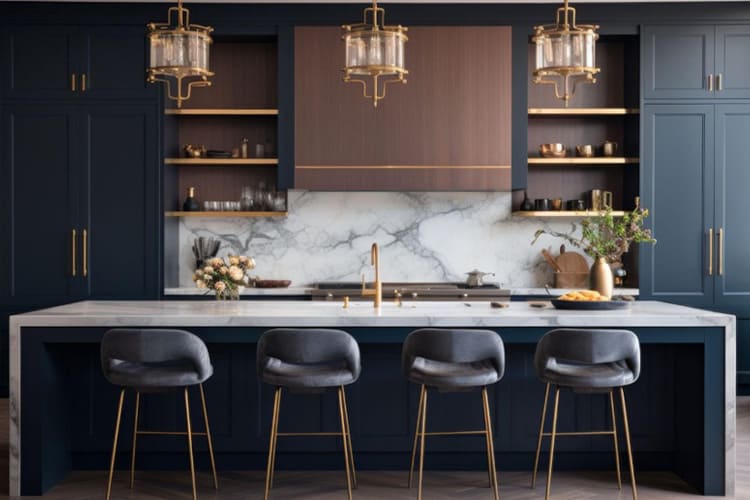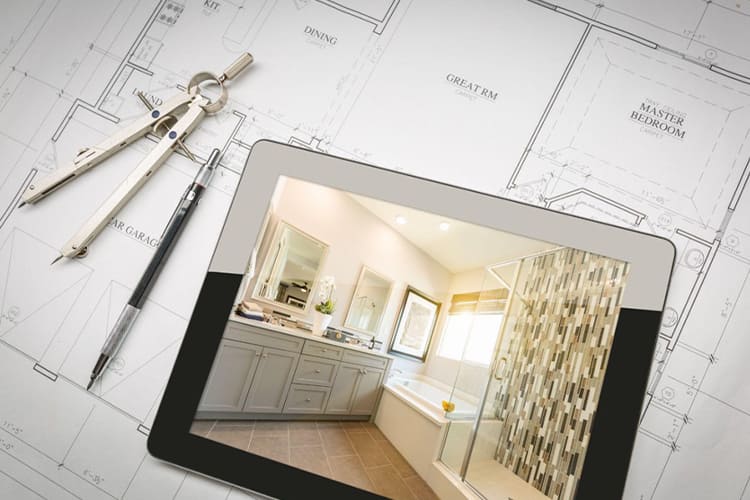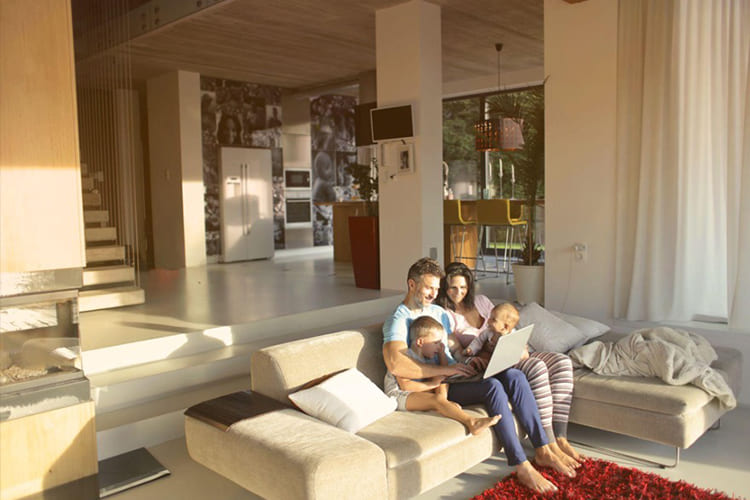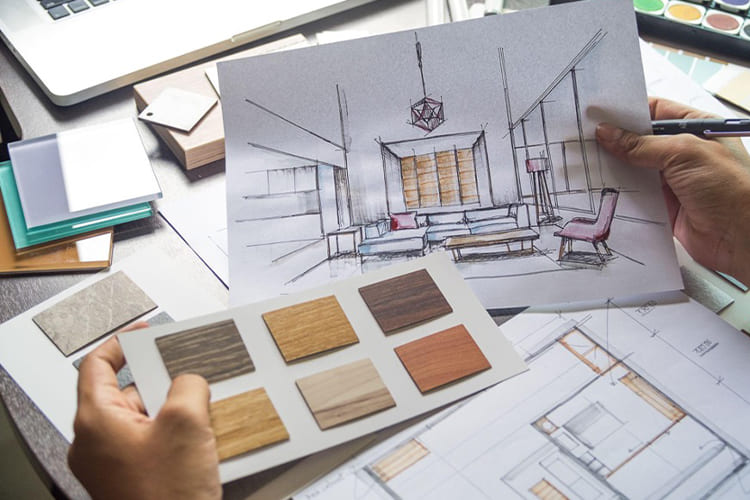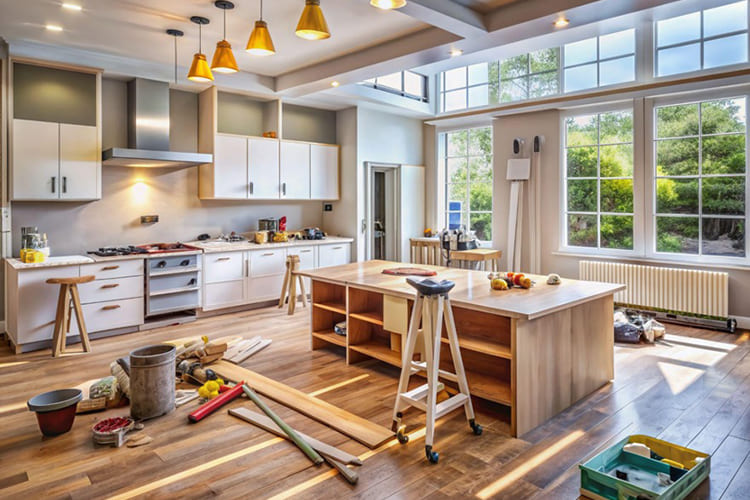
Is a Custom Interior Home Remodel in Tampa Worth It?
Considering a complete interior remodel for your Tampa home and wondering if it’s really worth the cost? We’ve got the short answer for you: absolutely.
But what about the why? A custom interior home remodel transforms how you live in your home. Tampa homes have a charm all their own, but that doesn’t mean they can’t use a little TLC. Whether it’s outdated layouts or spaces that don’t quite work for your life anymore, a remodel can fix that. So, is it worth it? Every square foot says “yes!”
1. It Boosts Your Home’s Value
Let’s start with the financial side because we know you’re wondering. A custom remodel can significantly increase your home’s resale value. Tampa’s real estate market loves updated, functional spaces—buyers are willing to pay a premium for a home that doesn’t need a single thing done.
And it’s not just big-ticket items like kitchens and bathrooms. Whole-home remodels that include updated flooring, lighting, and layouts can have a massive impact. And even if you’re not planning to sell anytime soon, that value stays with you. Here’s what buyers are drawn to:
- Open floor plans that maximize light and flow.
- Modern finishes like quartz countertops and hardwood floors.
- Smart home features seamlessly integrated into the design.
Planning 101: 6 Tips to Prep Your Space for a Whole-Home Remodel
2. Your Home Will Finally Work for You
Have you ever looked at your living space and thought, This could be better? Maybe your kitchen feels cramped, or your primary bedroom lacks that luxurious vibe? Or maybe you’ve got an awkward layout that makes entertaining a chore instead of a joy. A custom remodel lets you design a home that fits your life. Exactly. Consider these upgrades:
- Expanding your living room for better flow and larger gatherings.
- Adding built-in storage to keep clutter out of sight but close at hand.
- Turning that underused guest room into a functional home office.
3. Tampa Living Deserves Tampa Style
Let’s talk about location. Tampa’s lifestyle is all about sunshine, breezy vibes, and that perfect balance of relaxation and energy. A custom remodel can reflect that. Think indoor-outdoor connections and design choices that embrace the Florida lifestyle. How about these Tampa-inspired ideas?
- Replace walls with sliding glass doors to bring in natural light.
- Use durable, moisture-resistant materials (hello, coastal humidity!).
- Add a covered patio or outdoor kitchen for year-round entertaining.
- Choose colors and textures that evoke the Gulf Coast—soft blues, sandy neutrals, and warm wood tones.
Learn More: Updating Your Homeowner’s Insurance Pre & Post-Remodel
4. It’s an Investment in Happiness
Sure, a remodel is an investment in your property. But more importantly, it’s an investment in your daily life.
Imagine waking up in a bedroom that feels like a luxury retreat. Cooking in a kitchen that inspires you, not frustrates you. Hosting family and friends in a space that’s designed to bring people together. You don’t just live in a custom home—you love living in it.
So, Is It Worth Remodeling the Entire Interior of Your Tampa Home?
Every dollar. Every decision. Every detail. A custom interior home remodel in Tampa is more than worth it—it’s transformative. Why not create a space that works for your life and reflects your style? Revive Design and Renovation is ready to make it happen—visit our showroom or call us at (813) 730-4954 to start the transformation!
