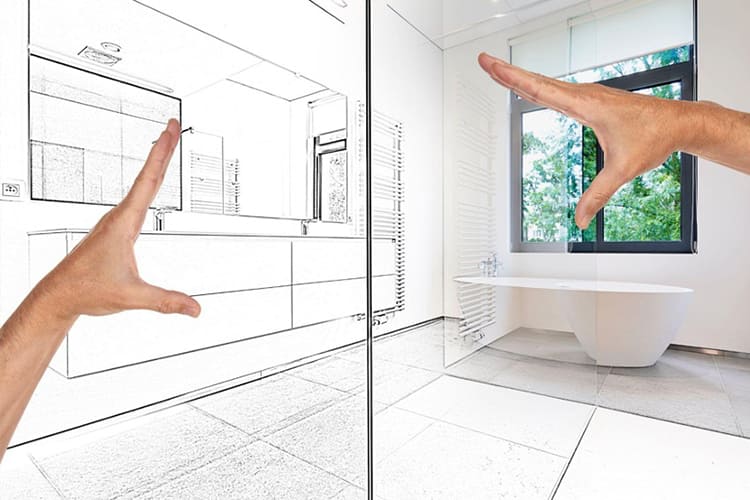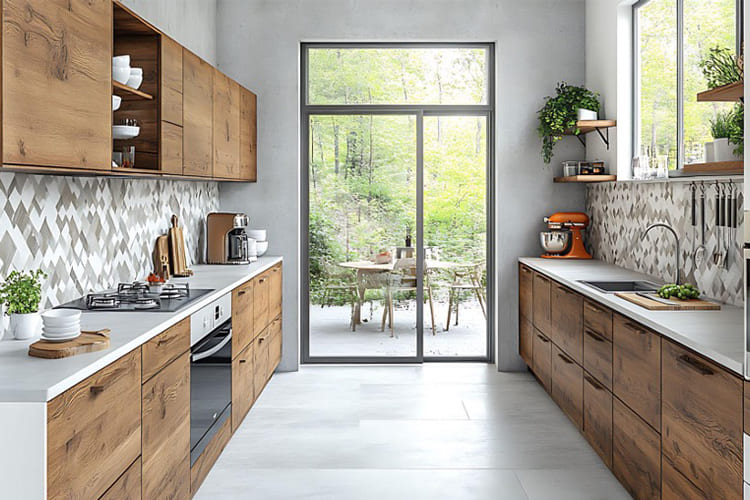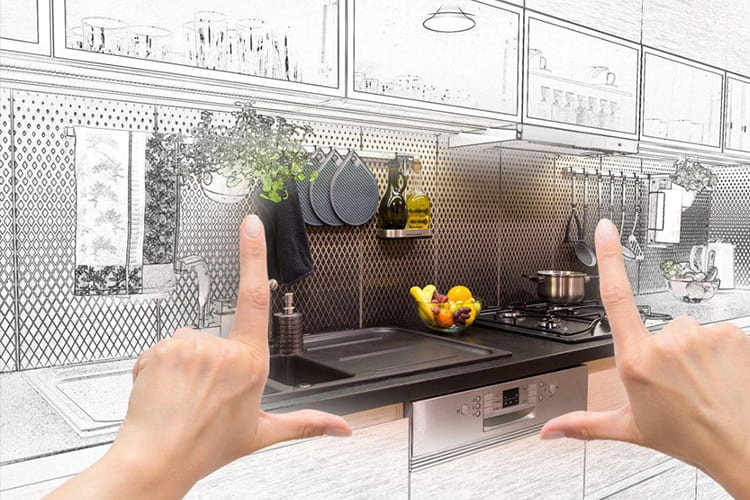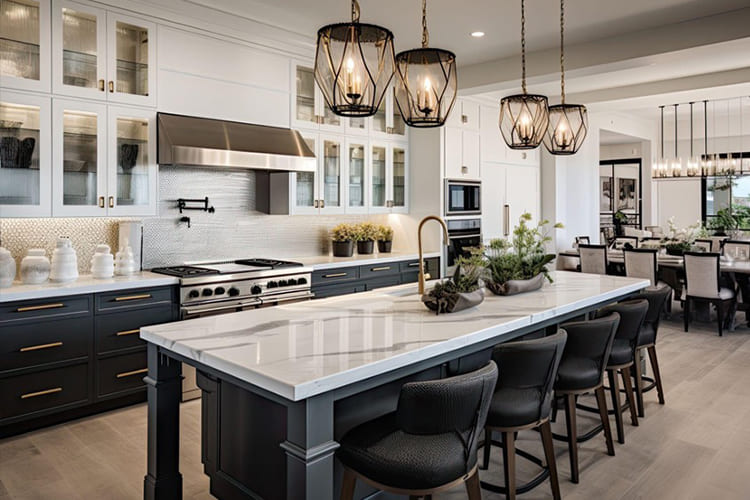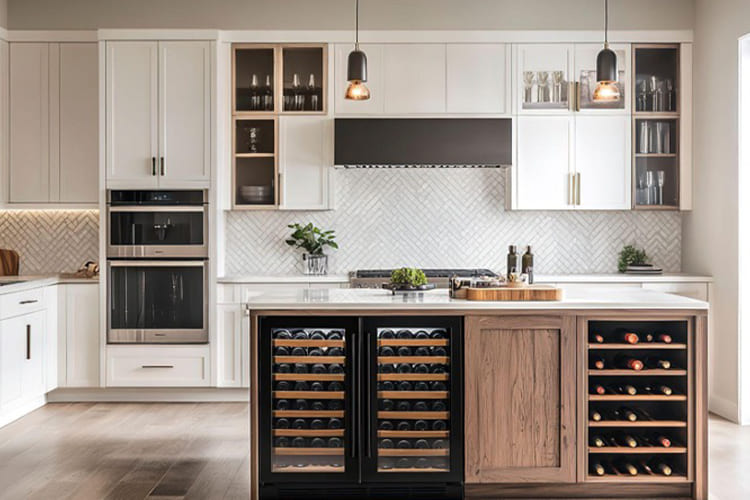
Smart Storage Solutions: 6 Ways We Incorporate Versatile Design Into Client’s Homes
Function meets style is the combo of our era. We have an innate need to make the most use of our space and look cute doing it! Take a look at these interesting and clever ways to incorporate versatile design into your home. Revive Design and Renovation Tampa can equip your home with these smart storage solutions that you’ll love for ages!
Taking Back Floor Space With Wall-Mounted Storage
Storage solutions that open up more space are a great way to practice versatility in the home. You can implement this practice into your kitchen cabinets and shelving to transform your space into being more versatile, and that’s not the half of it. When you want to play “the floor is lava” with your belongings to free up space everywhere in the home, these storage solutions are the best ways to do it:
1. Floating Shelves
Shelves and cabinets aren’t just for the kitchen. These fixtures can be integrated into any room that could do with a bit of clutter management like the living room or playroom. Open shelving (or floating shelves) offers an appealing platform for storing items that would otherwise take up space on the floor, tables, or countertops. This technique makes use of “vertical space” with versatile smart storage solutions.
2. Recessed Cabinets
If you don’t like the idea of having floating shelves in every room, you can mix things up with recessed cabinets. Recessed storage offers the same results in terms of clearing up floor space but in a way that blends into your walls. This is the best choice for maximizing the total open space in the room.
Bonus – Adjustable and Modular Storage
When installing shelves and integrated storage solutions, you might want to consider adjustable shelves or modular cabinets that can be altered and arranged according to the size of your various items. That’s taking versatility in smart storage to the next level!
Introducing Function to Unused Spaces
Do you have a little nook or cranny that just gathers dust? You can utilize this space with versatile storage! Here’s how:
3. Corner Shelves
Items that get pushed to the far corners of the cabinet are often left forgotten, but that ends today. With smart storage solutions that utilize these hard-to-reach corners, you can fully maximize your cabinet space! Think lazy Susan’s or pull-outs that keep your items easily accessible.
4. Under-Stair Storage
That extra space underneath your stairs offers untapped potential. You might be thinking that you don’t want to crouch down or get on your knees to crawl in and out of this tiny space, but you need to think outside the railing and consider cabinets or drawers that blend storage solutions right into the side of the staircase for easy access.
Doubling-Up On Functionality For Greater Value
Nothing is more versatile than items that have more than one use. This concept works on a larger scale for home improvement as well! Consider these popular choices for your next home refresh:
5. Multi-Functional Furniture
Chairs that double as storage compartments, ottomans that fold out into beds, and bed frames with built-in drawers are all prime examples of how you can use your space to the fullest with multi-functional furniture. This is also a great way to make a home more kid-friendly by offering more places to store toys.
6. Kitchen Island Storage
A kitchen island can do more than just add to your total kitchen counter space. Drawers, cabinets, and shelves can be built into kitchen islands to unlock more possibilities in this vital area of the home.
Make the Smart Choice and Hire Revive Design and Renovation For Smart Storage Solutions In Tampa!
Revive Design and Renovation Tampa knows all of the best smart storage solutions for a versatile home. Reach out to our team of remodelers today to get started on a practical yet stylish home renovation!
