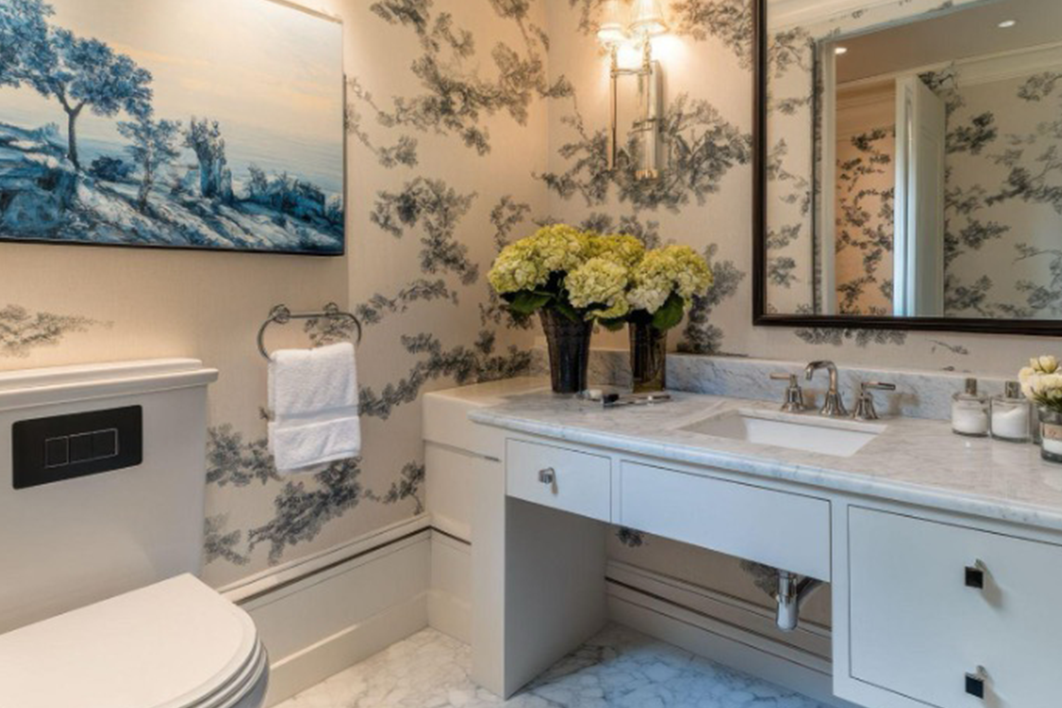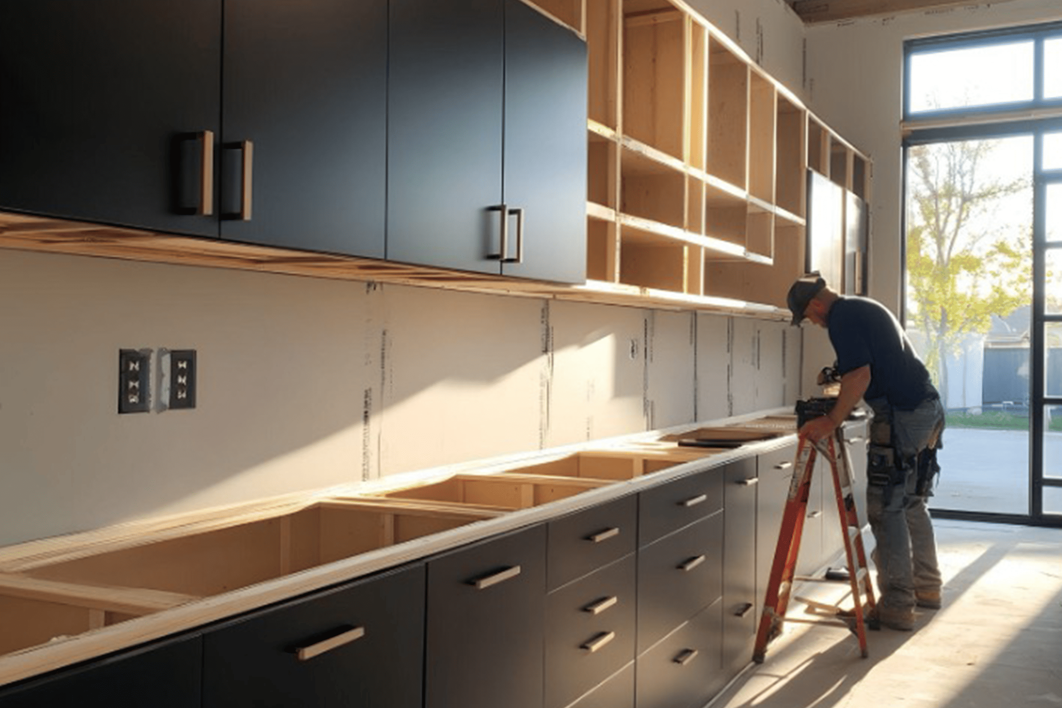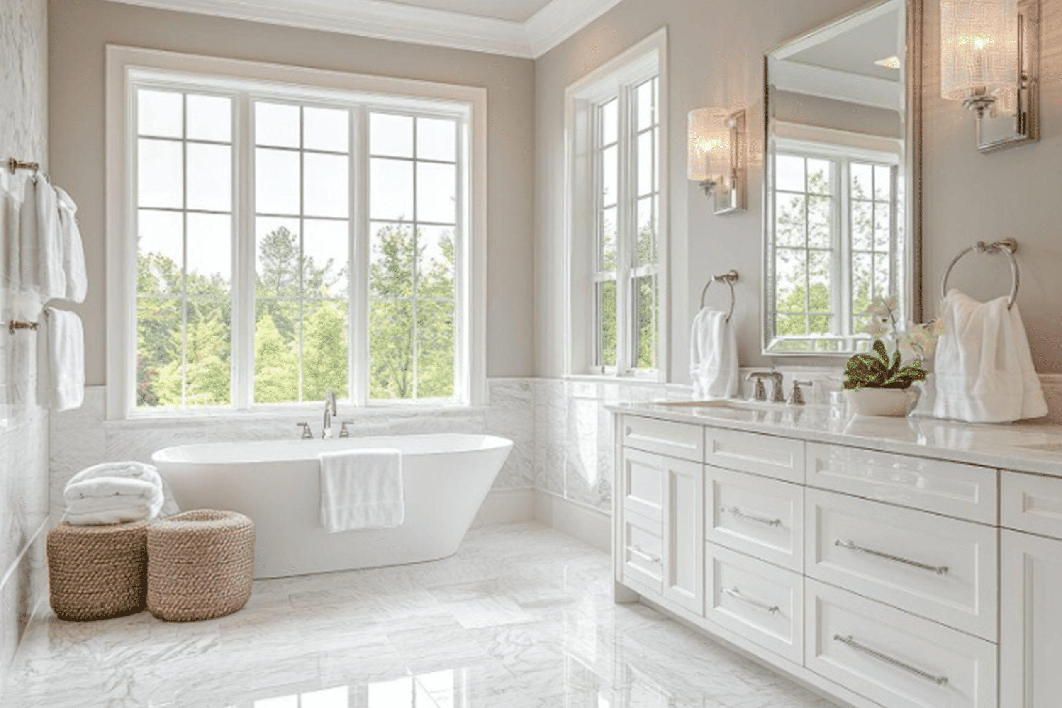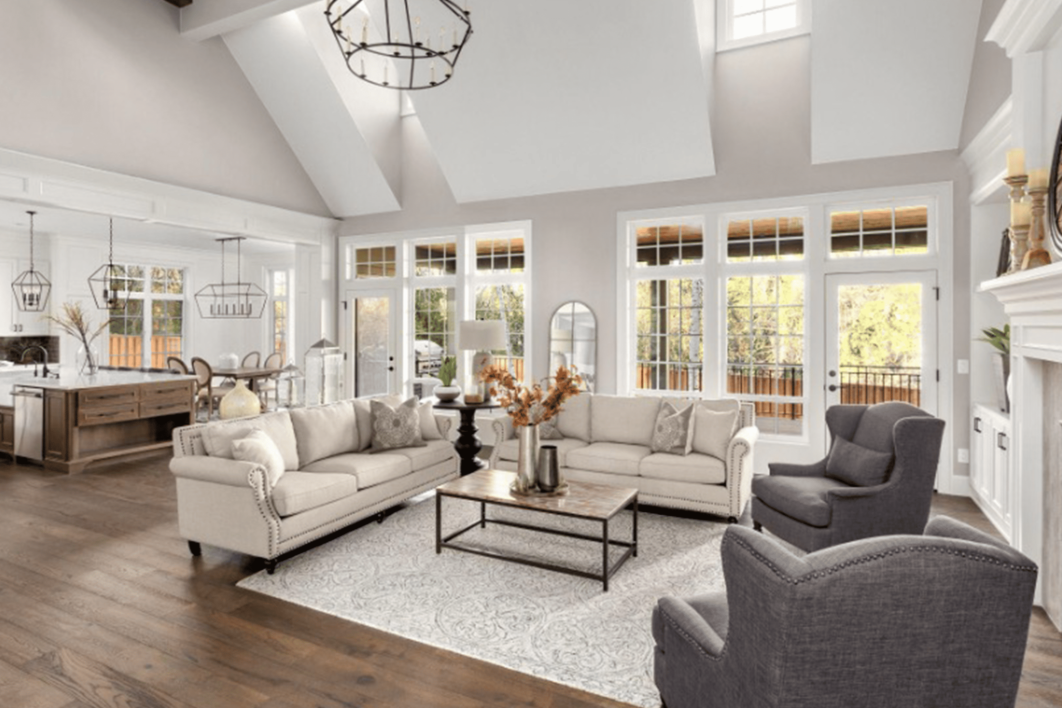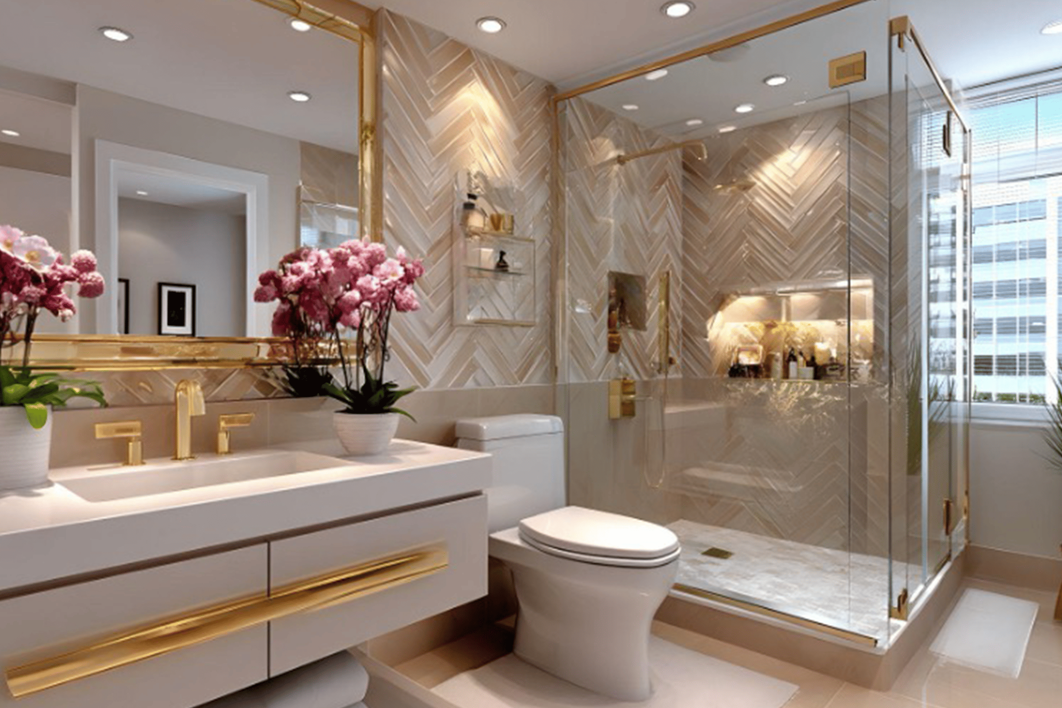
5 Tips To Prep & Pack Your Bathroom For A Remodel
Got a bathroom remodel coming up? Are you prepared? Take a look at this essential prep and pack checklist and see what you can do to help out before we show up, tools ready! For more info about our 5-star bathroom remodeling services, reach out to Revive Design and Renovation St. Petersburg today. We’ll help you from beginning to end, starting with getting you a permit for your bathroom renovation!
1. Time Your Packing For Minimal Downtime
Pack up too early, and you’ll find yourself digging through boxes every morning (and every night) just to make it through your usual routine. Start packing too late, and you’ll end up sitting on the bathroom floor, stressing yourself out the night before the big day.
What’s the magic number? When gearing up for a bathroom remodel in St. Petersburg, you want to pack up two days before your remodel day. This gives you enough time to sort things out without pressure and with minimal downtime before your remodelers show up.
2. Pack What You Use, Toss What You Don’t
There’s no better time to purge your bathroom than right before a renovation. For those who love their beauty products, this is easier said than done. How do you even begin to decide what to keep and what to throw away?
The easiest stuff to toss is anything that’s expired. Start with that, and sorting out the rest will be a breeze! Do you have anything that’s been left unopened for a few months, or even a year? Consider gifting or donating it to your local thrift store in St. Petersburg! Once you’ve narrowed down the few things you want to keep, store them in a box that’s easy to get to when you need them during the remodeling process.
3. Organize Everything That Survived the Purge
Haphazardly throwing your bathroom items into a box is a surefire way to create a nightmare scenario for yourself. If you have a lot of stuff that you’re hanging onto, keeping things separated into categories will make it easy to store everything in your new space once the renovations in your St. Petersburg home are over.
Here are some ideas on how to categorize your bathroom items:
- Basic toiletries
- Makeup products
- Cleaning chemicals and supplies
- Towels and washcloths
- Hair styling accessories
- Self-care bath products
4. Prepare a Make-Shift Bathroom For Temporary Use
You can’t live without a bathroom, obviously. So what do you do when yours is under construction? Visiting a friend or relative’s house twice a day to use theirs is a bit impractical, so be prepared to come up with alternative solutions in your own home.
One method we suggest while living in your home during a bathroom renovation in St. Petersburg is to set up a table as a temporary vanity. This can be as simple as a folding table with all of your makeup and hair essentials, all lined up and easy to grab. Set the table in front of a bedroom mirror, and you’ve got yourself a complete setup!
5. Protect Your Goods! Cover Anything In the Way
There’s no such thing as a mess-free bathroom renovation. You’re going to have dust and debris kick up during construction, and that’s just the reality of it. Your remodeling team in St. Petersburg will clean up afterwards, of course, but there are some precautions that you can take if you’re worried about things getting dirty in the thick of it. Consider draping a covering over any furniture or appliances that you don’t want getting caught in the chaos.
Start Planning Your Exciting Bathroom Remodel With Revive Design and Renovation St. Petersburg!
When you hire Revive Design and Renovation St. Petersburg for your bathroom remodel, we account for everything so you can sit back and relax as your dream bathroom comes to life. Want to know more about what to expect or how to get your permit? Call (813) 680-4103 today or review our FAQ page for more details!
