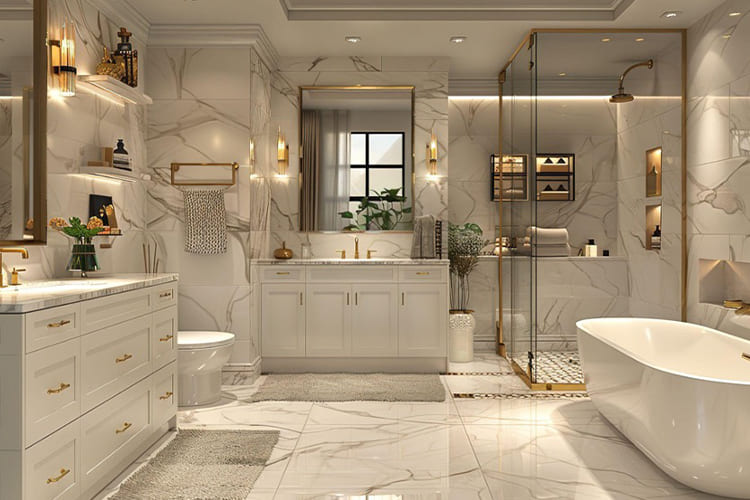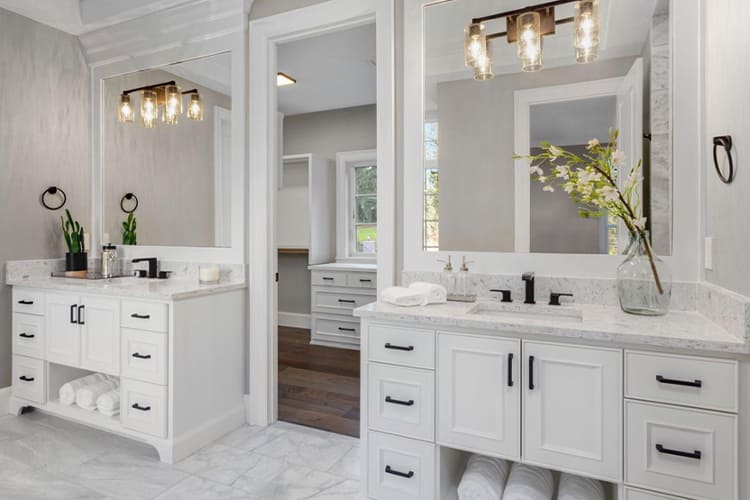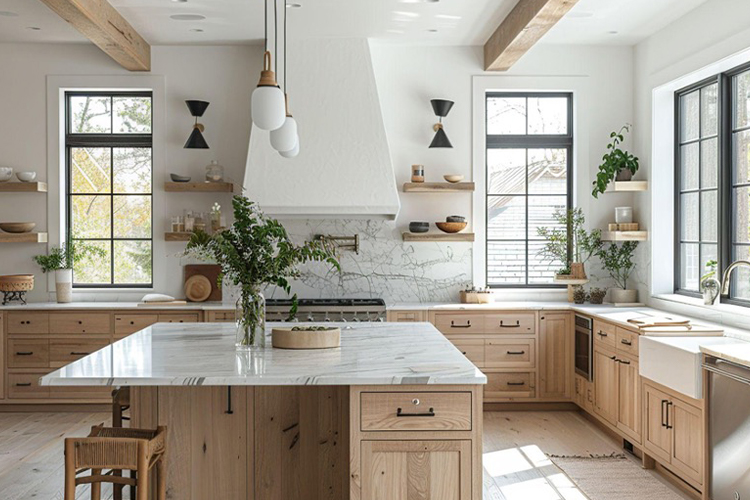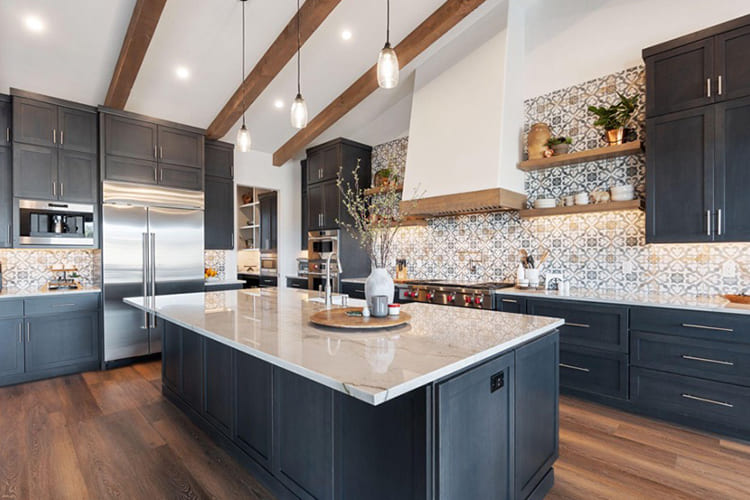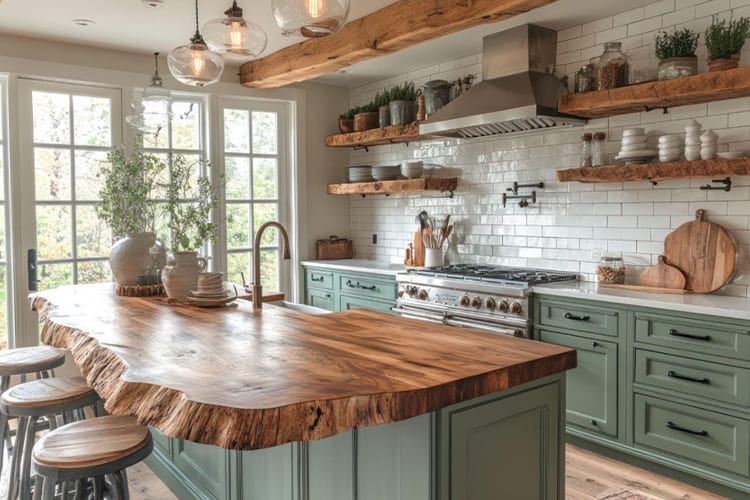
Countertop Edge Comparison: Which One Is Right For You?
If you’re on a quest for the perfect countertop, you need to know more than just your choice in stone. This guide goes over all of your best countertop edge options so you can rock your new remodel in the highest fashion! Need help deciding? Meet with our design team at Revive Design and Renovation Brandon for tailored recommendations based on your outstanding sense of style.
The Family-Friendly Bullnose Edge
When safety is a top priority, the reliable bullnose edge is the one that families in Brandon choose. Bullnose edges are completely rounded from top to bottom which eliminates the risk of gashes and cuts when the little ones are running around. The only downside to this style is that they’re a bit harder to clean as spills can curve over and under the edge, but that’s why the half bullnose is the next best thing.
A Low-Maintenance Alternative: The Half Bullnose Edge
Want the safety of the bullnose edge but with an easier-to-clean surface? The half bullnose gives you the rounded top that defines this family-friendly countertop but with a flat bottom that stops spills from curving underneath. That’s what you call smart design at its finest! Homeowners in Brandon who know anything about what it’s like maintaining a kitchen know that this is one of the best choices around.
Eased Edges Are Soft Yet Defined
Rounded counters aren’t for everyone, but you can still evoke a softer look with more defined lines when you go with the eased edge. Take a straight slab and round up the edges ever so slightly and you have yourself refined beauty in an eased edge countertop. Eased edges work best in Brandon homes that adopt contemporary themes or for homeowners who have less space to work with but still want to display some comfortable charm.
Sharp Square Edges Make a Statement
For all of the outgoing Brandon homeowners out there, square-edged countertops do much of the talking for you with their defined lines and bold structure. It’s simple yet effective in getting your point across as a modernist property owner with a huge appetite for statement pieces. The colorful stone trend works best with straight-edge slabs with the focus being on the stone itself rather than the counter’s shape. The best part? This countertop style is the most affordable of the bunch because there’s less labor involved in creating it.
Make It More Dramatic With Mitered Edges
Homeowners in Brandon are going with mitered edges for the draped countertop look that brings some much-needed drama into the kitchen by taking the countertop material and dragging it down to the floor. Mitered edges are made by merging two slabs together at a 45-degree angle, creating the illusion of thicker slabs for a luxurious kitchen remodel.
Add Elegance to Simplicity With a Beveled Edge
Give your kitchen the practicality of a straight edge but with the personality of unconventional design. The beveled edge takes your simple straight edge and adds another cut across the corner to give it dimension and style. Stone slabs for kitchen islands work great with beveled edges for this very reason, especially when it’s used as a bar area for hosting parties and gatherings in Brandon.
Reach the Height of Sophistication With Ogee Edges
Achieving enlightenment in luxury-style living in Brandon means opting for anything and everything fancy. Your countertops are no exception, and the ogee edge is the best way to show off your sophisticated side. Coming in a voluptuous “S” shape, the ogee edge brings out the best in stone countertops by giving it dimension and multiple faces where light can shine and reflect from every angle.
Ask For Our Countertop Edge Catalog at Revive Design and Renovation Brandon!
Find your edge when designing your new kitchen or bathroom when you reach out to Revive Design and Renovation Brandon. We’ll introduce you to all of your best choices for countertop edges that match your desired theme with our expert design services near you
