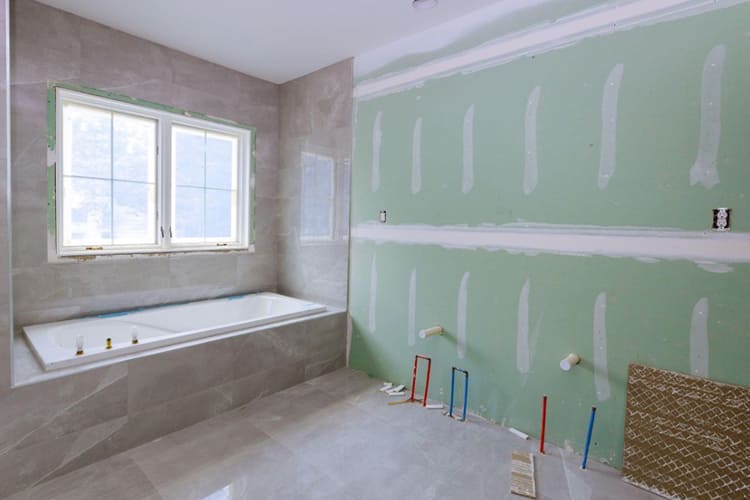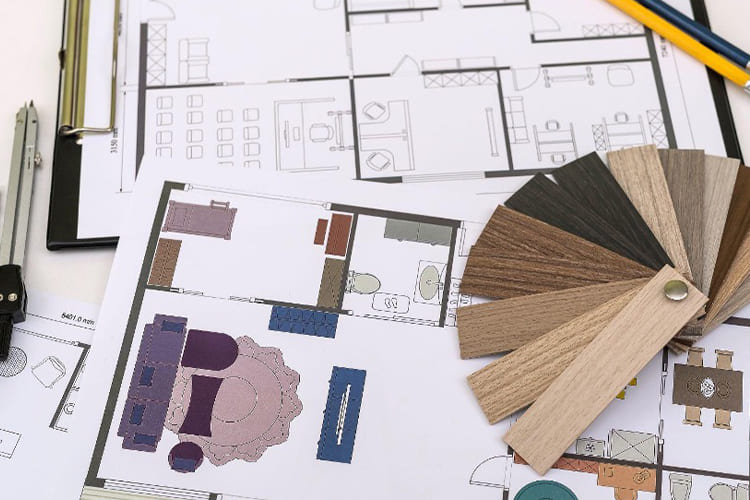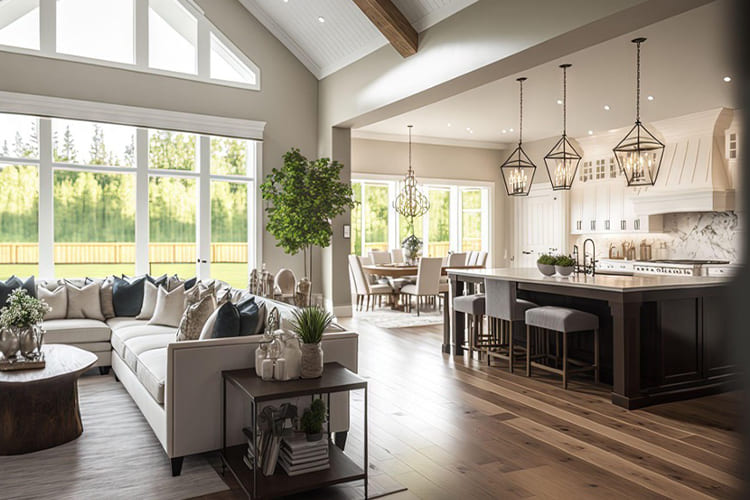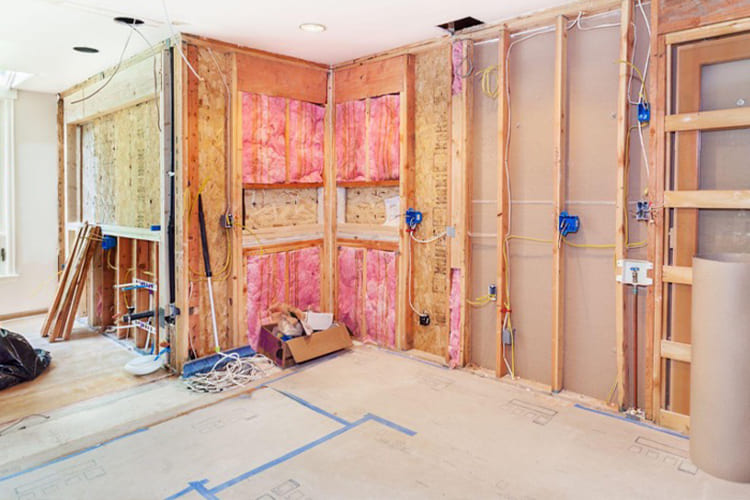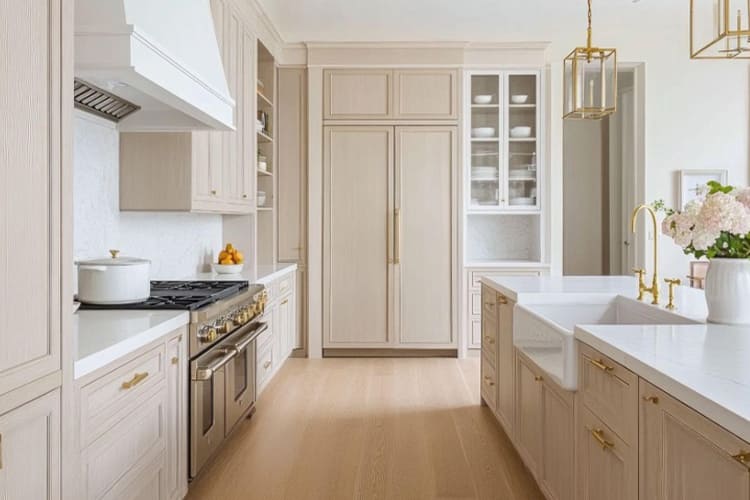
How Can I Tell What Type Of Kitchen Layout Is Best For My Home?
Ready to flip your old kitchen upside down? Playing with different structural layouts is a great way to make your kitchen feel fresh and new, and we have a few incredible ideas for you to try! Take a look at these popular kitchen layouts so you can find the best one for your home. When you have a vivid picture in mind, trust Revive Design and Renovation for kitchen remodeling services in your area!
Galley Kitchens = Compact Cooking Goodness!
A common excuse for not getting a kitchen remodel that we hear pretty often is the lack of space. The beauty of galleys is that you don’t need a lot of space to enjoy a gorgeous and functional kitchen. Galley kitchen layouts are designed to make the most of long, narrow spaces that tend to be common in many smaller homes. You can imagine it like a hallway lined with all of your cooking essentials!
There are many great perks to galley kitchens:
- They promote a streamlined kitchen workflow
- They encourage you to improvise with clever storage solutions
- They’re cost-effective with less space to renovate
At Revive Design and Renovation, we know how to pack all of your kitchen favorites into a galley layout in a way that feels sleek and contemporary.
L-Shaped Kitchens Never Steered Anyone Wrong
Many kitchens adopt the L-shaped kitchen layout because of its undeniable functionality. This style can easily work in any sized home and is defined by the way the counters and cabinets form an L shape.
Why are L-shaped kitchens so common? Let’s take a look:
L-shaped kitchen layouts promote optimal work triangle efficiency, keeping all of your kitchen essentials well within reach.
More possibilities can be had in an L-shaped kitchen, like enough room for a dining area, kitchen island, or other accommodating space for social gatherings.
Making the swap to an L-shaped layout is a worthy remodel that can improve your kitchen’s functionality. Reach out to your local design team to see how this layout can work for your home.
Get Everything You Want In a U-Shaped Kitchen!
When you have all the space in the world to invest in the ultimate kitchen, your remodel calls for a U-shaped layout. A U-shaped kitchen lines up all of your appliances and cabinets along 3 adjacent walls, leaving the fourth wall open for entering and exiting the kitchen.
The biggest appeal of a U-shaped kitchen is that it’s often big enough to fit everything you could ever want in your dream kitchen space. Need two ovens? Done. Want to throw a tall wine fridge into the mix? Not a problem. U-shaped kitchens give you the flexibility to get creative with your idea of the perfect kitchen.
|
More than one cook in the house? A U-shaped kitchen can accommodate multiple cooks with plenty of room to spare! |
Let the Inspiration Flow In a Kitchen Island Layout
Sometimes, all a kitchen is missing is a decent island. And sometimes, an island is all you need to completely transform your kitchen space!
A kitchen island layout is easily accomplished by adding an island to an open floor plan. The best part about them? They can be custom-made with all of your favorite features!
Take a look at these ideas if you need inspiration for your new kitchen island:
- Make it a prep station with a small sink and knife drawer.
- Leave enough leverage under the counter to stow away bar stools.
- Use your kitchen island to house appliances like a dishwasher.
- Create a hub for your pots and pans with custom cabinet features.
|
Adding a functional island is an easy way to make the most of your kitchen remodel’s ROI! |
Let Revive Design and Renovation Find the Perfect Kitchen Layout For You!
Schedule a consultation with Revive Design and Renovation to start imagining your new kitchen space! View our kitchen gallery for more inspiration before reaching out to our team for assistance in getting a permit so you can turn your vision into a reality.
